We moved in back in June of 2015 and started projects almost immediately. One of the main projects we wanted to focus on was the kitchen knowing that it would be the biggest expense. We purchased a 1972 fixer upper so that we could incorporate our own style into the home and make it our own. I loved the wow factor the home provided which included 22 ft ceilings when you walked into the home, spacious bedrooms, double entry doors and lots of potential for great upgrades. I wanted an open concept feel in my home and I definitely got it with this kitchen. We removed a wall and now have a combo kitchen and dining room combo which I’m in love with. I really hope you enjoy our Kitchen Makeover Reveal, the before and after are so different and we’re so in love!
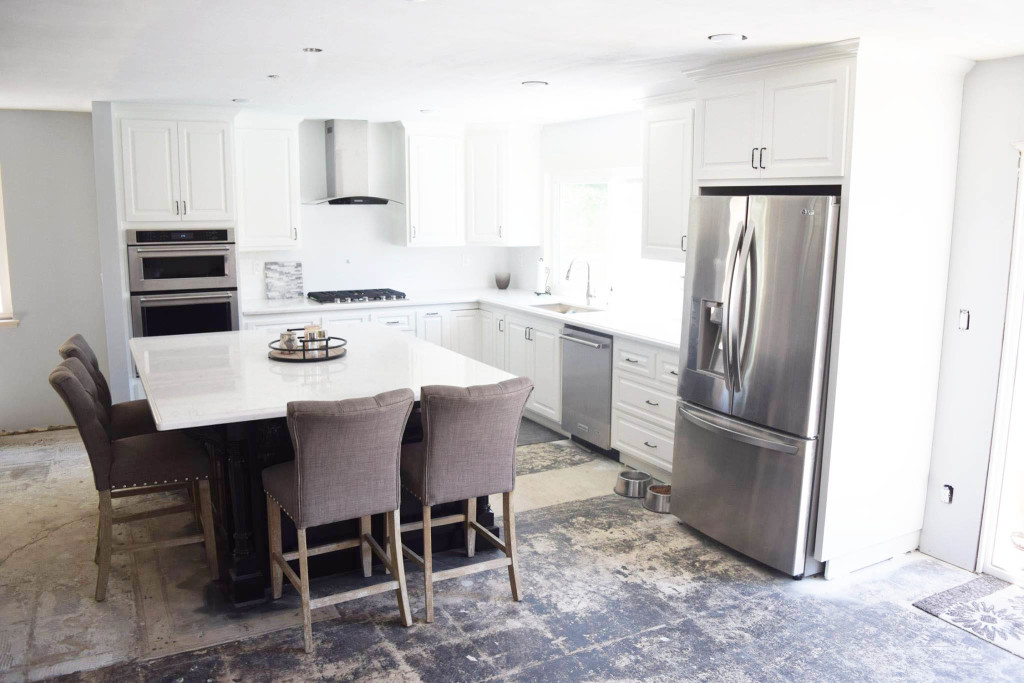

Kitchen Makeover Reveal
I envisioned a crisp, clean white kitchen for my home and boy did I get that! We completely gutted the previous, outdated 1972 kitchen which involved removing a wall, removing a faux ceiling, removing all cabinets, moving a water line, adding in a gas line, adding recesses lighting and removing the flooring. The tile was not for us and within the next few weeks you’ll see our brand new Warm Espresso Bamboo Flooring well be laying in the home. It’s going to look gorgeous!
The kitchen is completely revamped and we added in custom cabinetry which has white shaker panel doors and drawers, Quartz counters, a large island, brand new MOEN Sink, MOEN faucet, Hickory Hardware on all the cabinets and not pictured a MOEN Pot filler. We got all new stainless steel appliances which included a Fridge, cook top, range hood, dual microwave/oven combo. You can scroll down to see the complete source list of items pictured in my kitchen.
For this kitchen design we opted to do lots of drawers which was more practical for us and all our daily needs! The kitchen is not complete we still need to install our flooring and apply our mosaic tile back splash than the kitchen will be complete! Stay tuned for a complete final reveal!
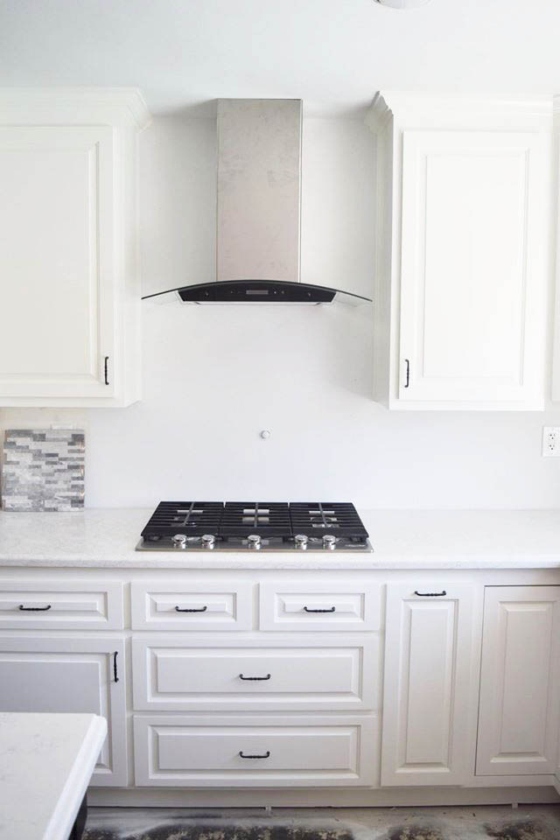
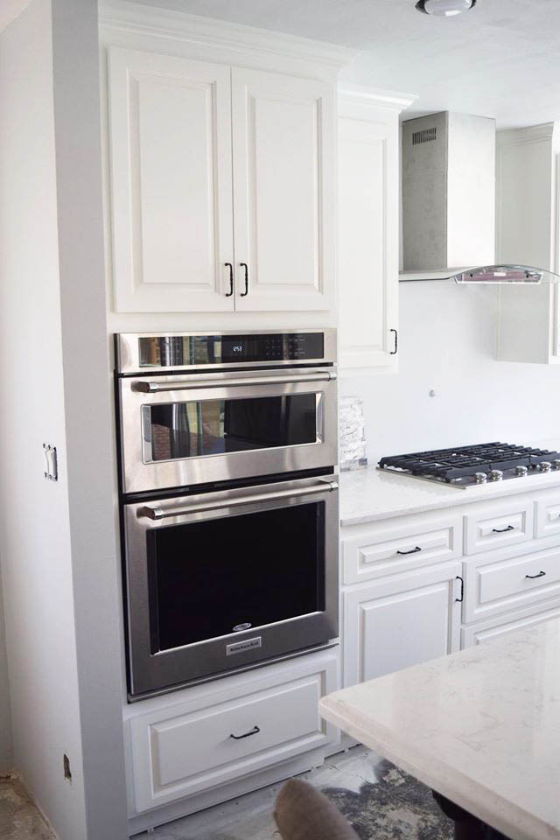
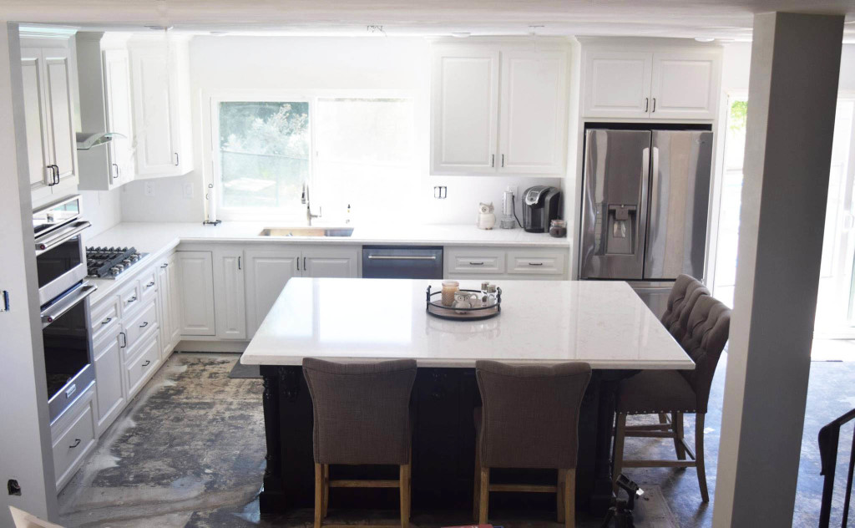
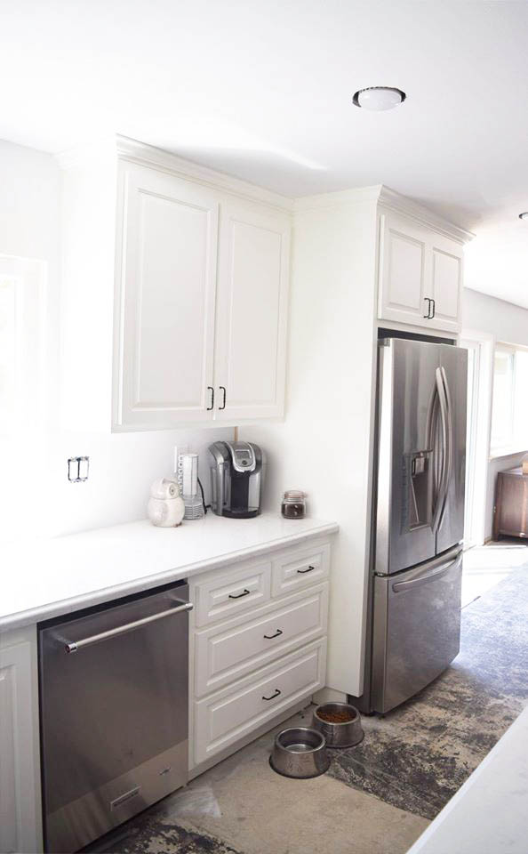
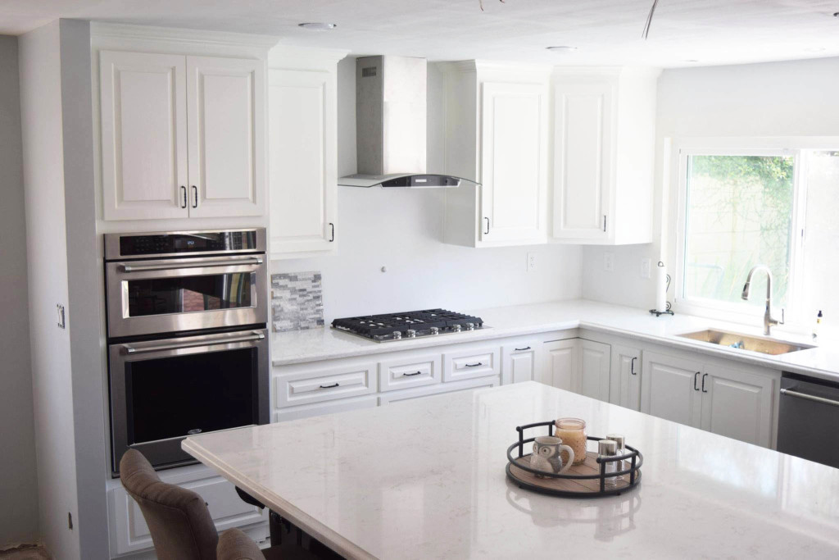
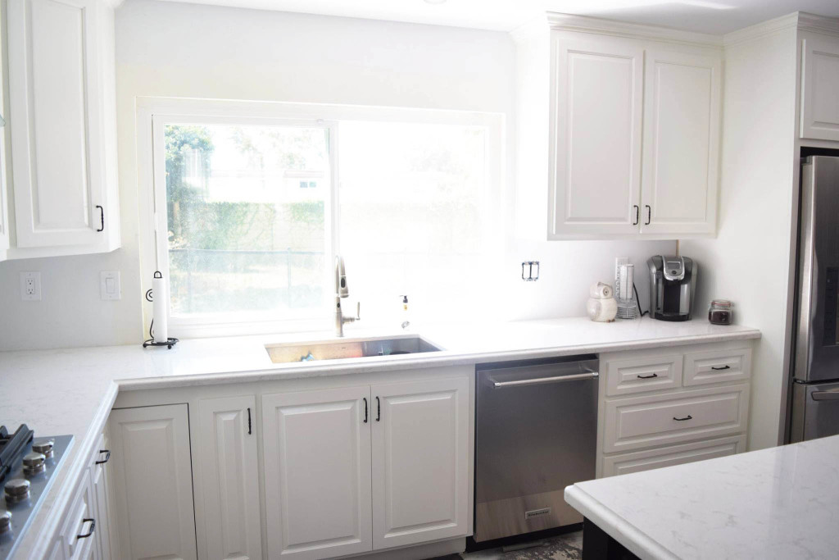
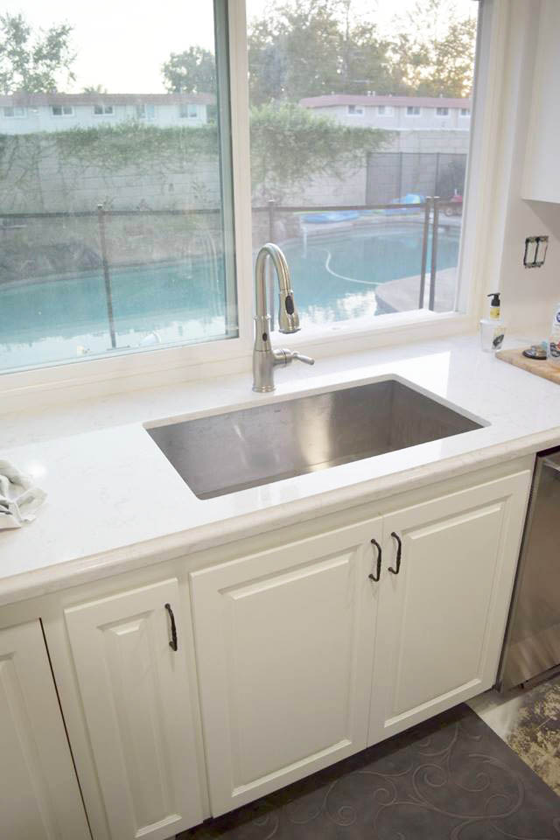
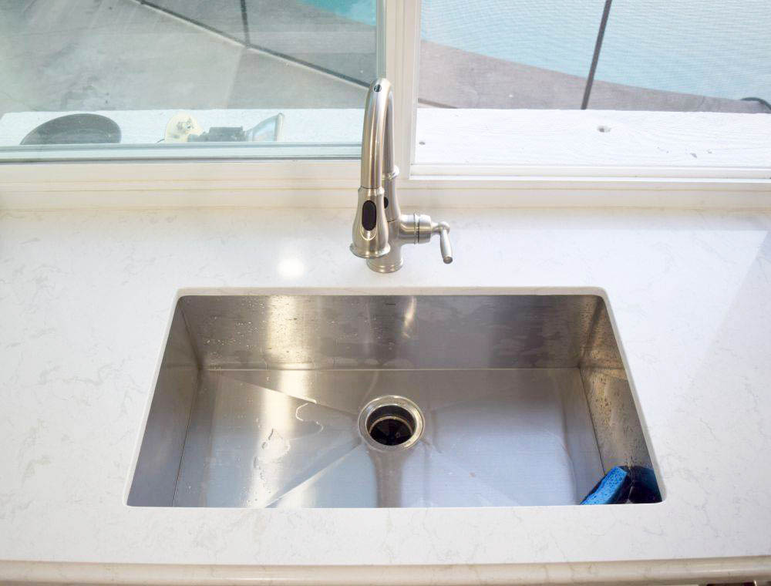
Now the before and after! How amazing is the after? It was definitely a very expensive process but now our kitchen is complete and we can move on to another project! It’s true when they say the kitchen is the biggest expense. Between custom cabinets, appliances, flooring, new windows, recessed lighting, removing a wall and more it all really added up fast!

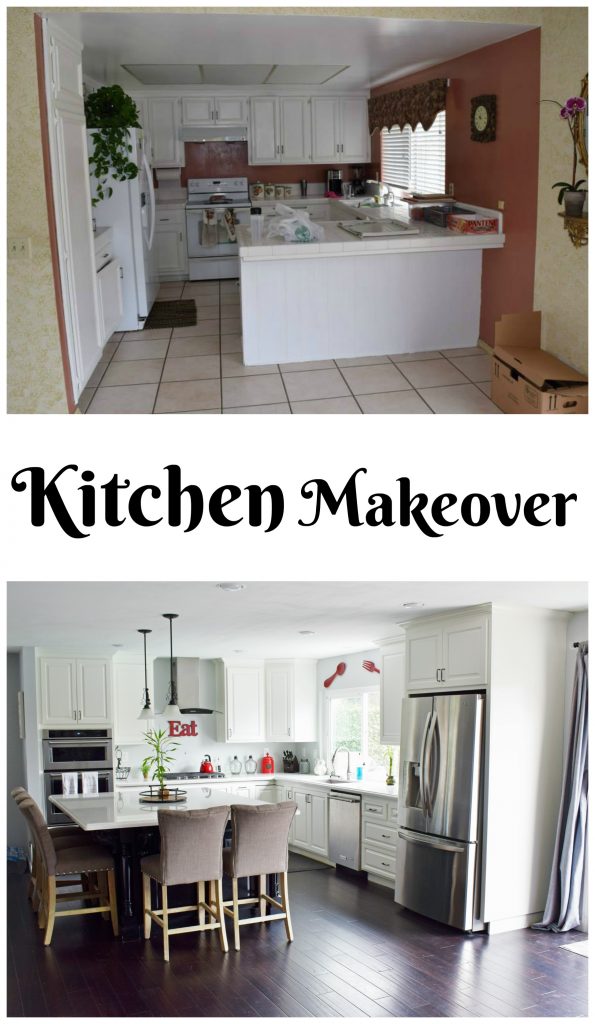
Source List:
Appliances
KitchenAid® 30” 5-Burner Gas Cooktop with Griddle (Purchase here)
KitchenAid® 27″ Combination Wall Oven w/ Even-Heat True Convection (Purchase here)
KitchenAid® Dishwasher with ProWash™ Cycle (Purchase here)
GOLDEN VANTAGE 30″ European Style Wall Mount Stainless Steel Range Hood Vent (Purchase here)
MOEN 1800 Series 31.25″x18″ stainless steel 18 gauge single bowl sink (Purchase here)
MOEN Brantford spot resist stainless one-handle high arc pulldown kitchen faucet (Purchase here)
Counters
Torquay Quartz
Hardware
Hickory Hardware Williamsburg Black Mist Pull (Purchase here)
Paint Colors
Cabinets - Benjamin Moore Chantilly Lace
Island - Benjamin Moore Black
Barstools are from Home Goods






