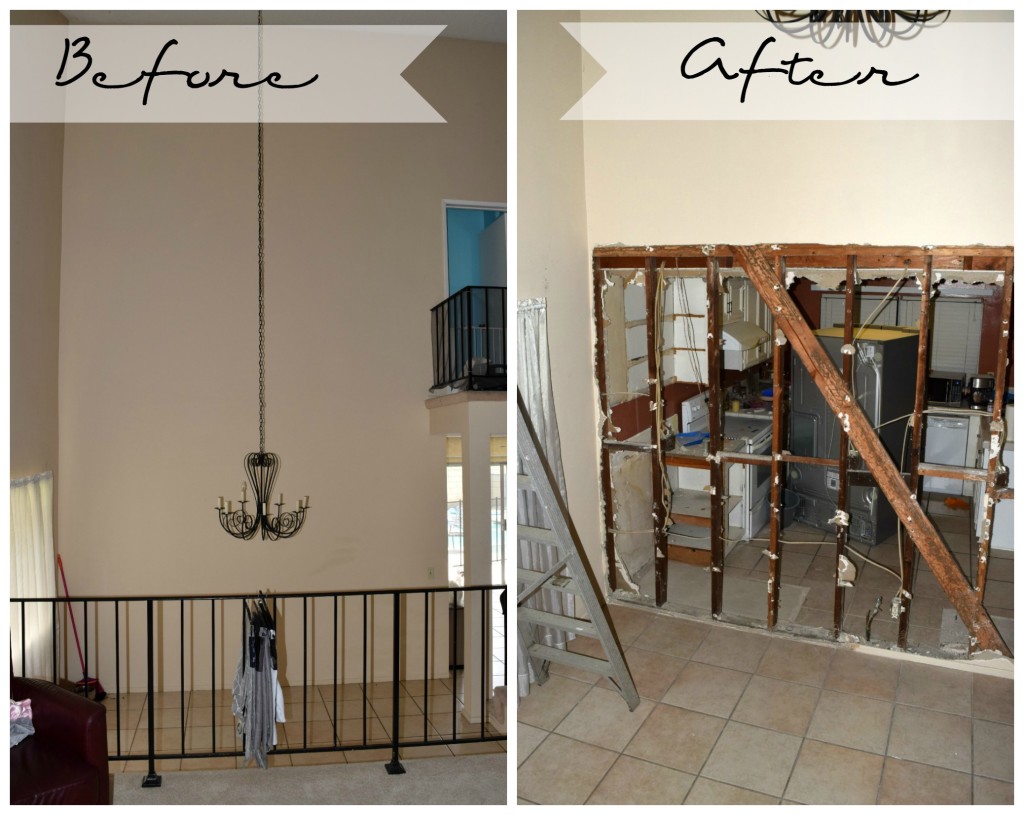
Well the time has come to gut the kitchen and starts planning out our dream kitchen. The existing dated kitchen that is in our home is in the shape of a U and is basic white cabinets, white tile counters and white appliances. I feel the kitchen is the biggest part of the home and should be seen from all angles so I wanted to remove a wall so the kitchen would be viewed the moment you walk into the home and anywhere you walk in the home on the 2nd and 1st floor. To get the process started we started gutting the kitchen cabinets and counters from the wall and hauling those away to the dumpster. Once we had a bit of room to work with we carefully started taking down the wall.
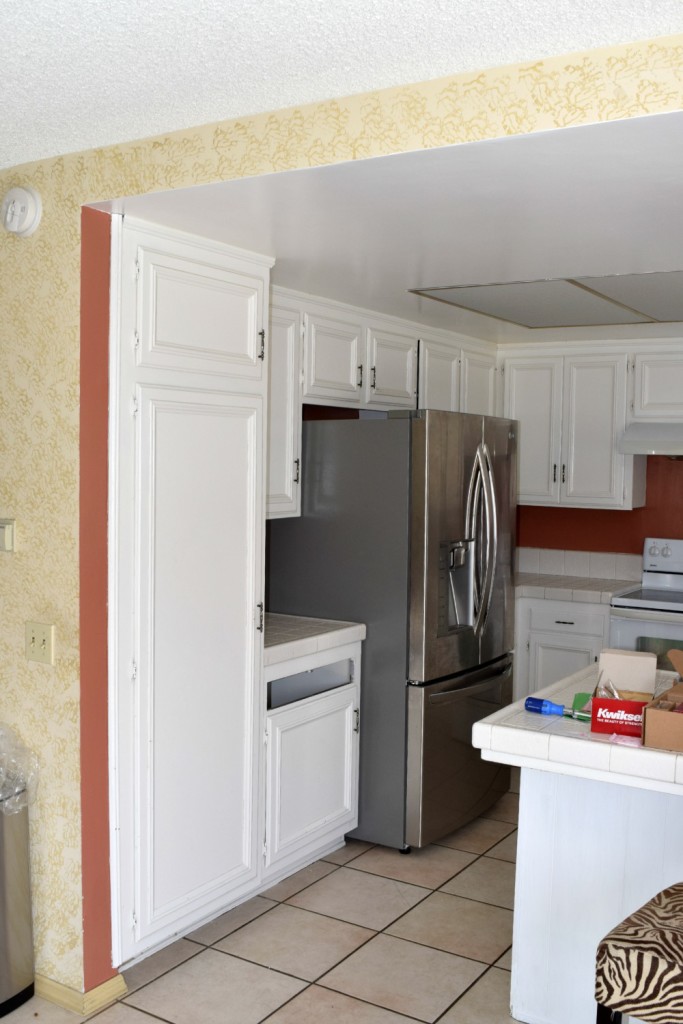
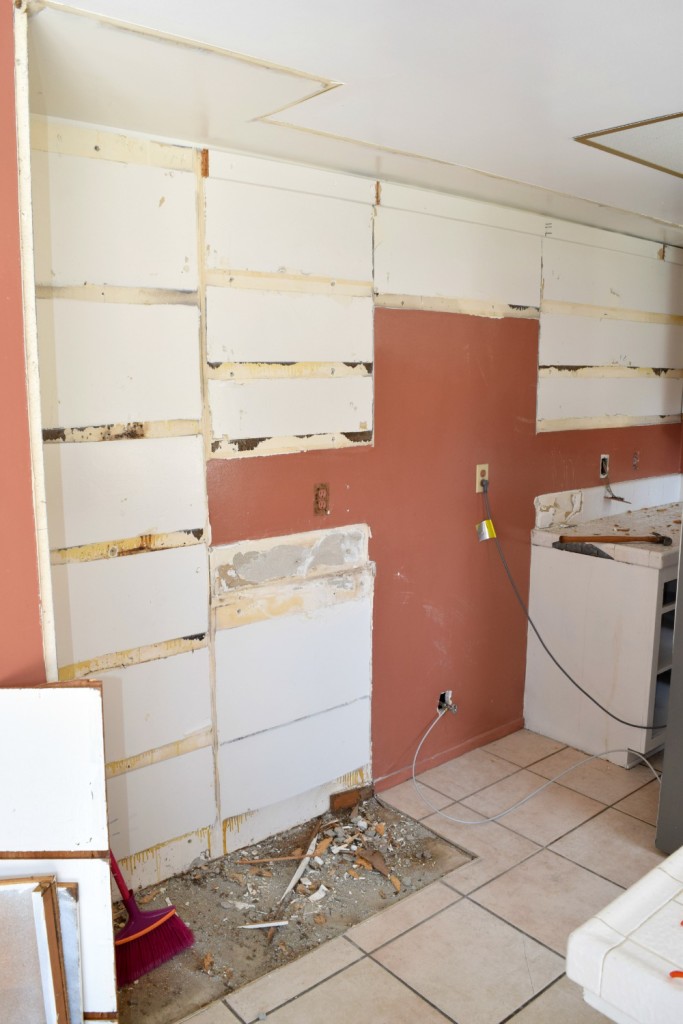
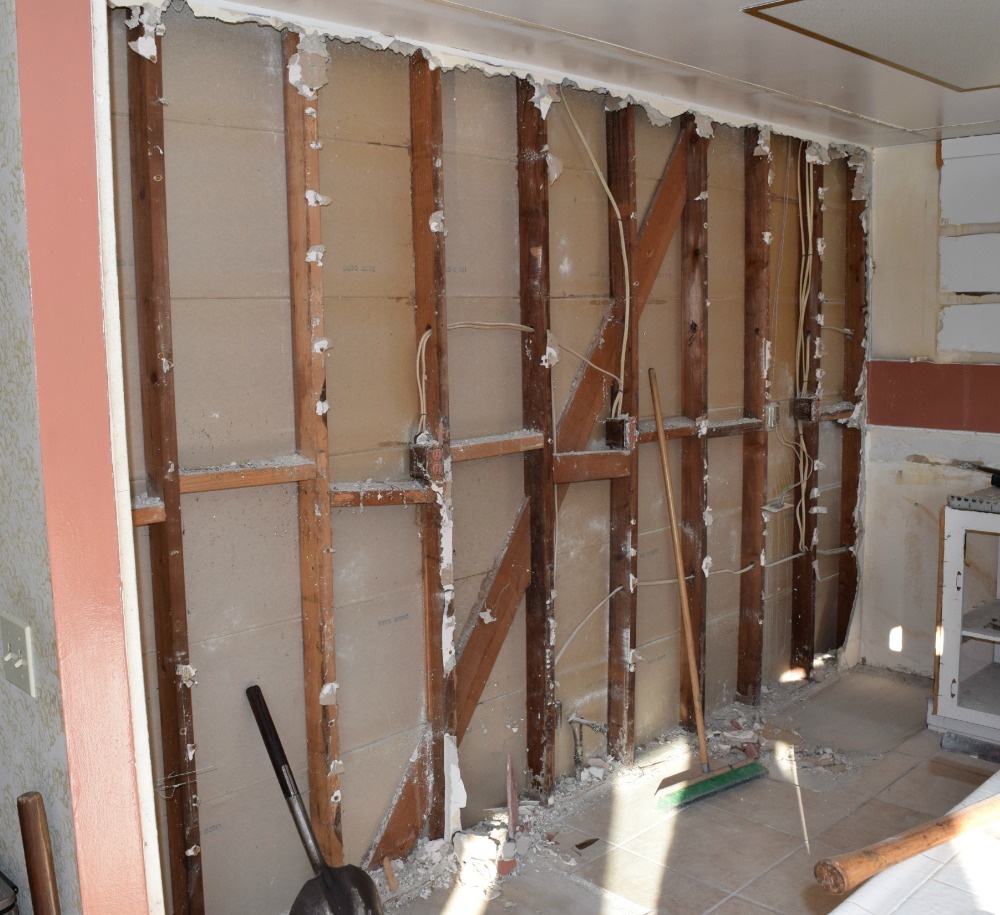
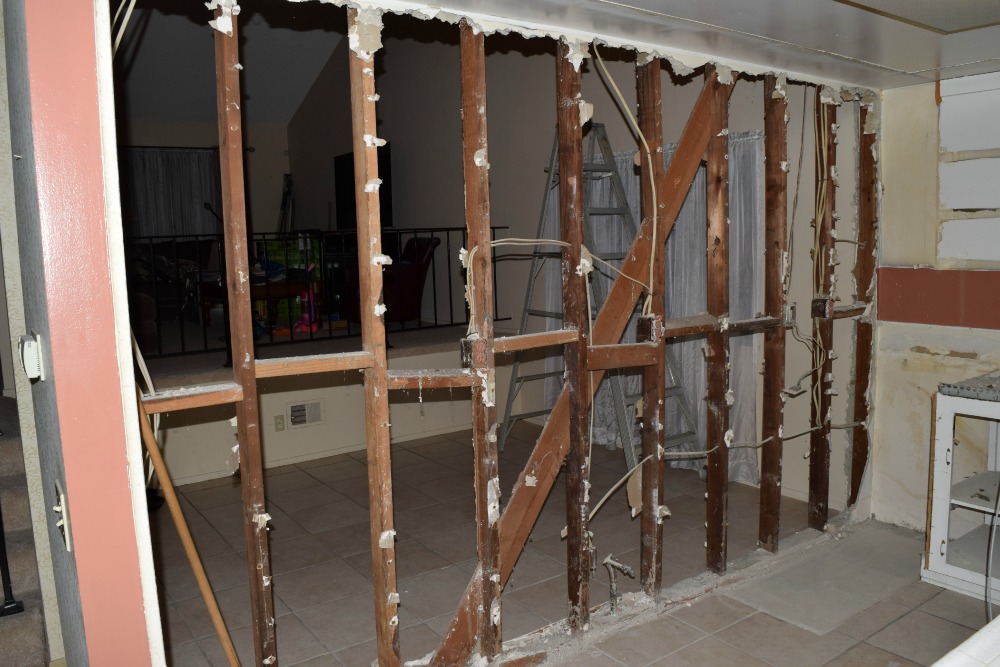
Taking down a wall is an easy process and goes fairly quickly. The downside of removing our wall is it’s a load bearing wall which means a beam needs to be placed to support the upstairs of our home. We removed as much of the wall as we could so it was visible from both sides and had a contractor come in and add the beam for the wall support.
We still have 2 other walls to gut before the kitchen is completely empty and than the design process can begin. Below you’ll see our inspiration for our new dream kitchen!
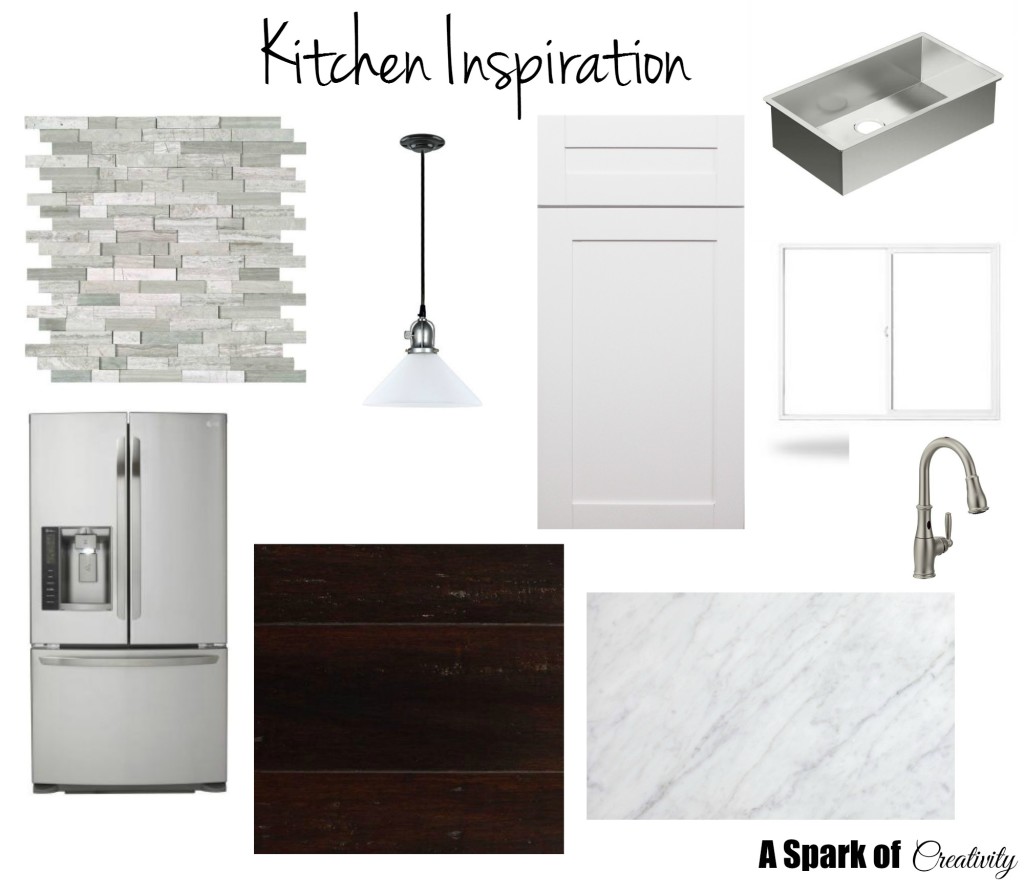
New Kitchen will have:
- White Shaker Style Cabinets
- A peninsula
- Marble Quartz Counters
- Tile Back splash
- Stainless Steel appliances
- MOEN Deep Undermount Sink
- Lots of storage
- Warm Espresso Bamboo Floors
Stay Tuned for Kitchen Renovation Part 2 Next week!






